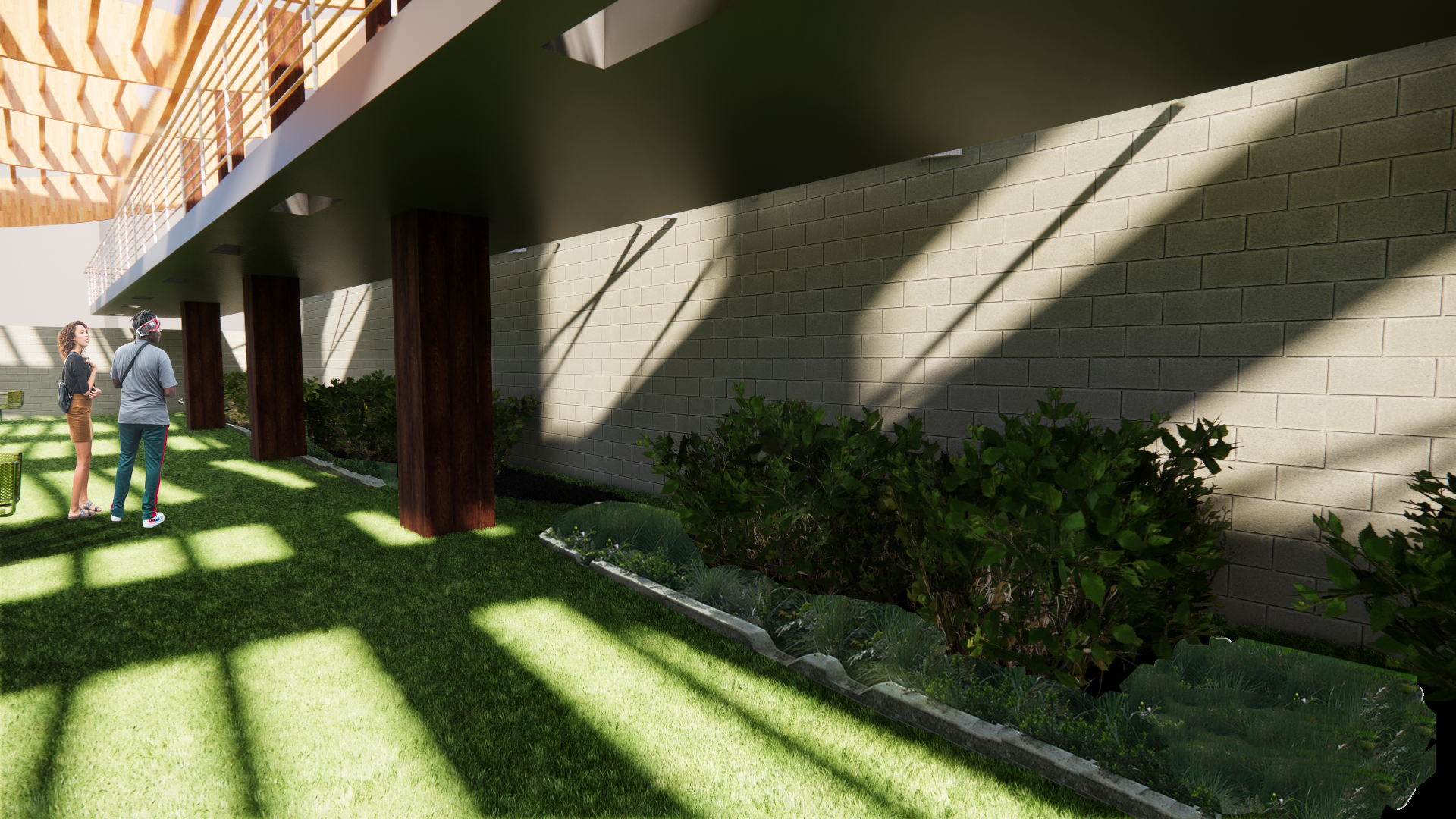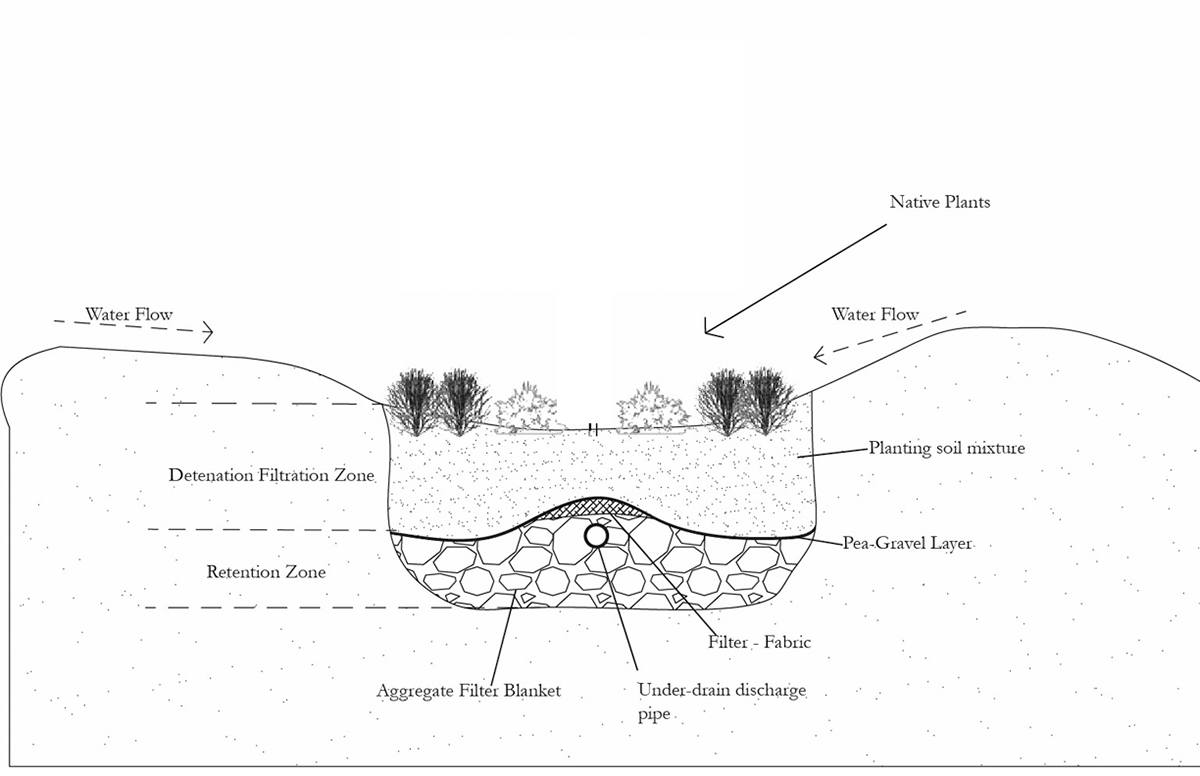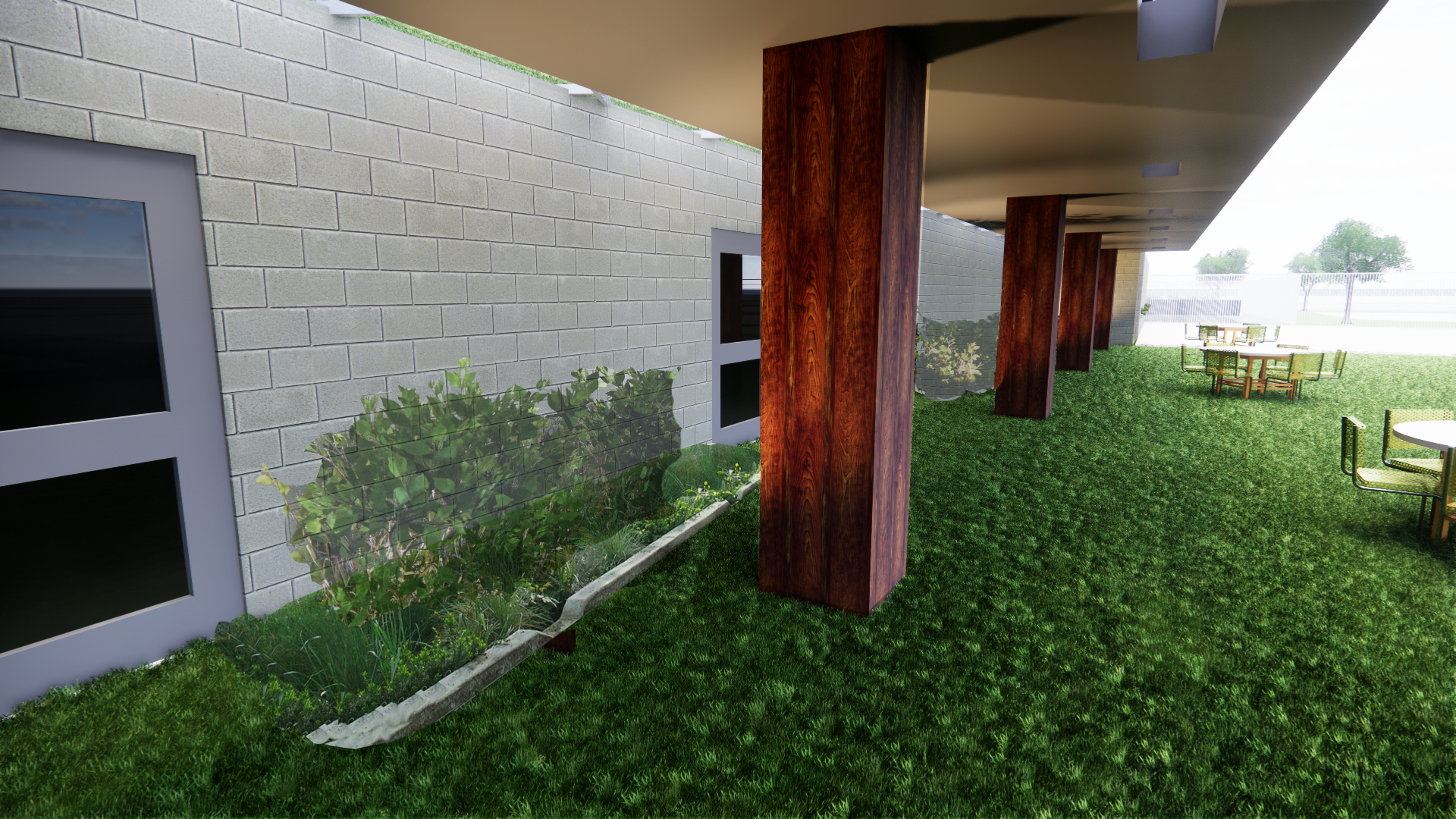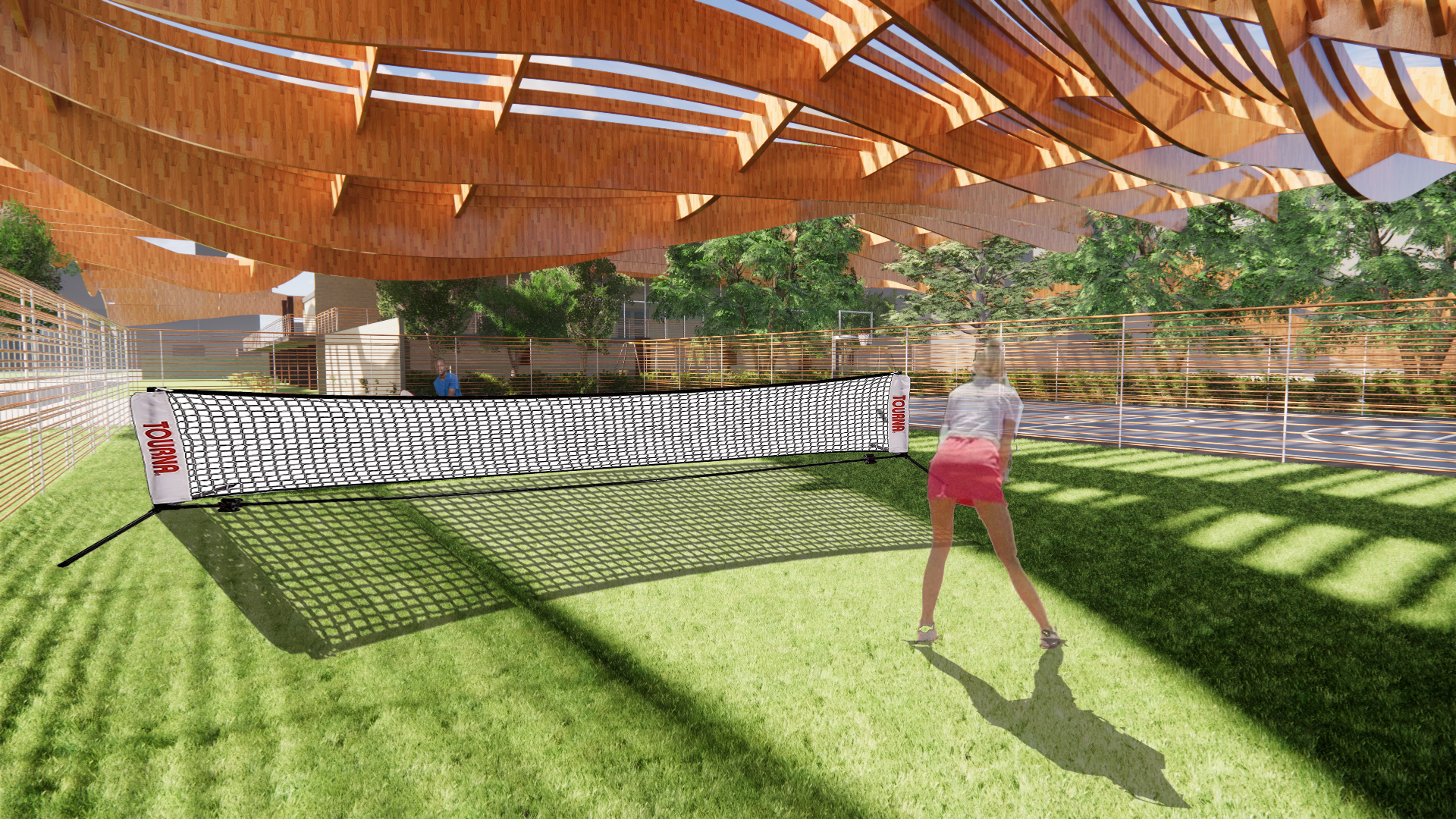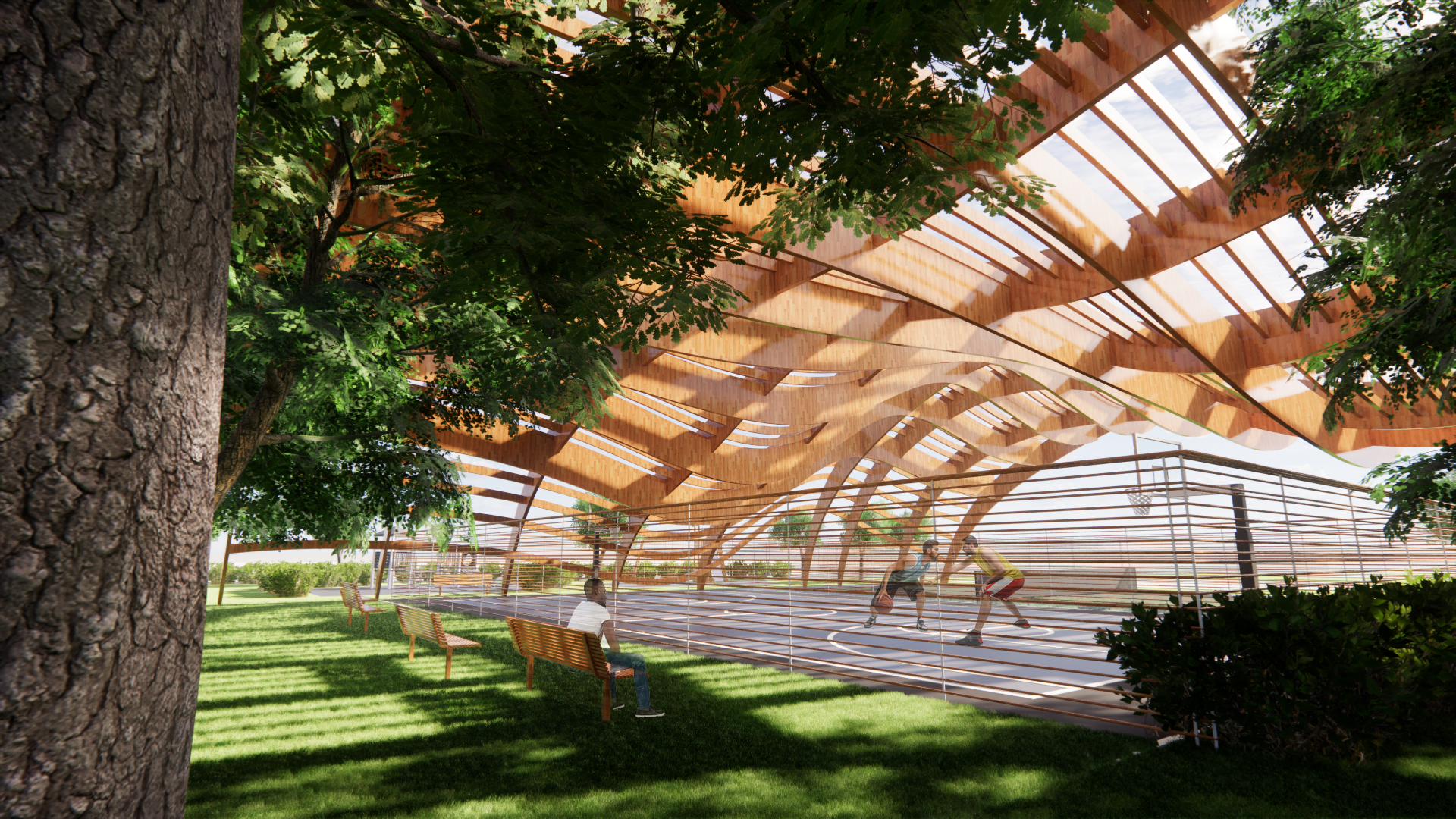In my final thesis project, I have chosen to study the ideas behind biophilic architecture, which references biophilia - the innate human instinct to connect with nature and other living beings. I have always been passionate about this subject and have sought to deepen my understanding of it from an architectural perspective. During the research process, I investigated how nature can positively affect human health, especially mental health. I found a study outlining how even just replacing materials found in a classroom from plastic to wood led to immediate health benefits including but not limited to improved intellectual performance, calmed heart rate, and lessened fatigue. Moving forward, I wanted to cater my design towards understanding how I can implement natural changes to existing buildings without it being too invasive to the original design.
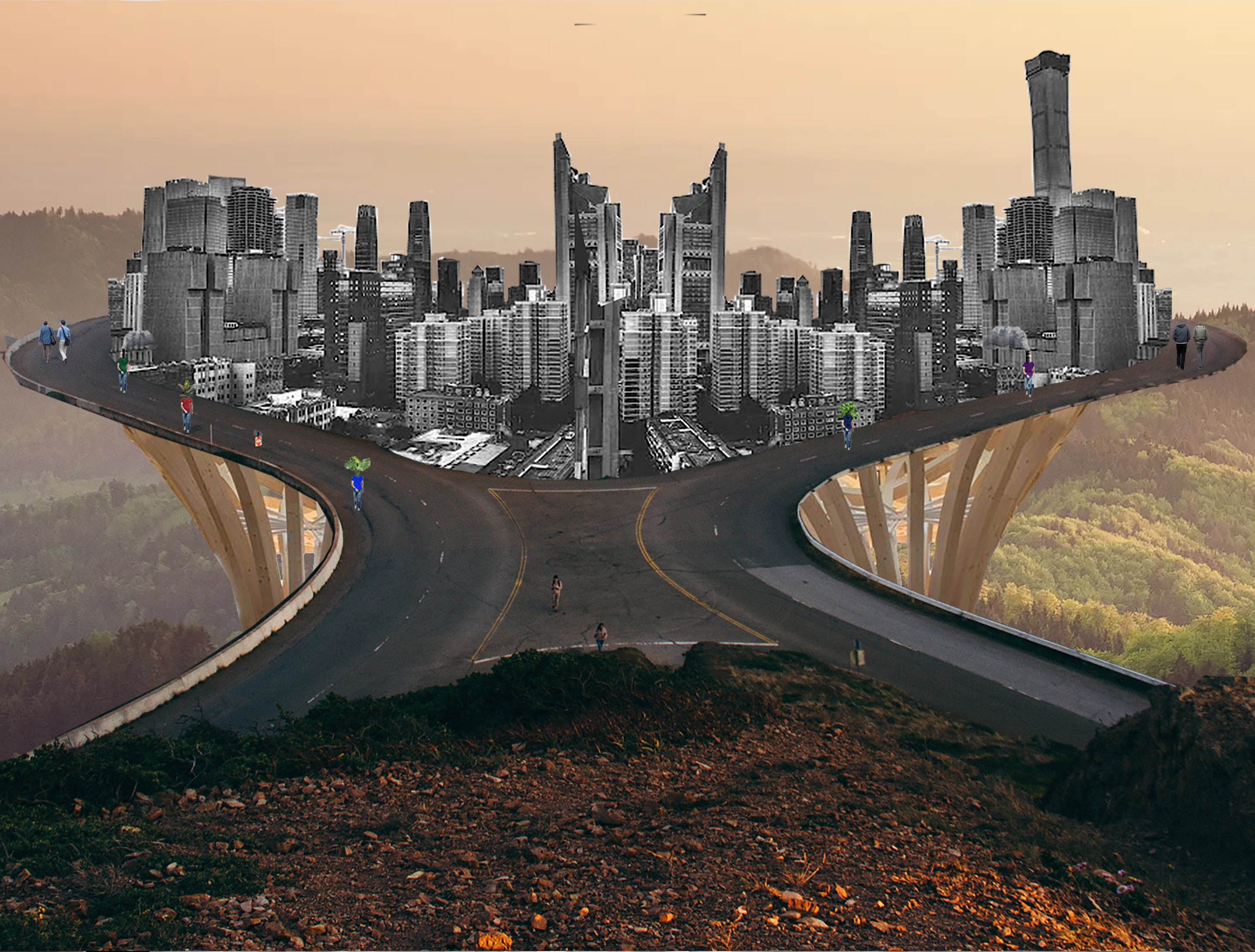
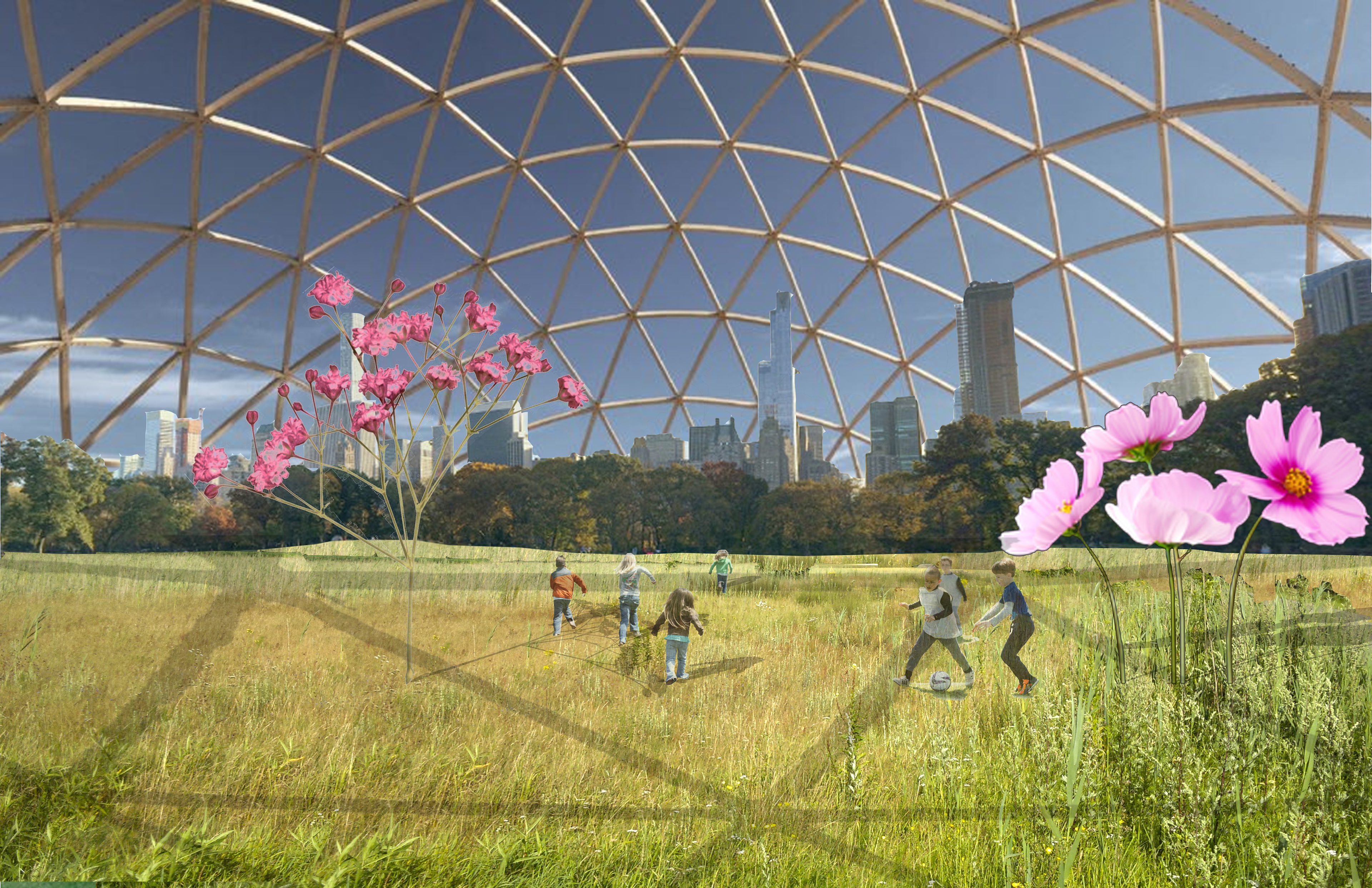
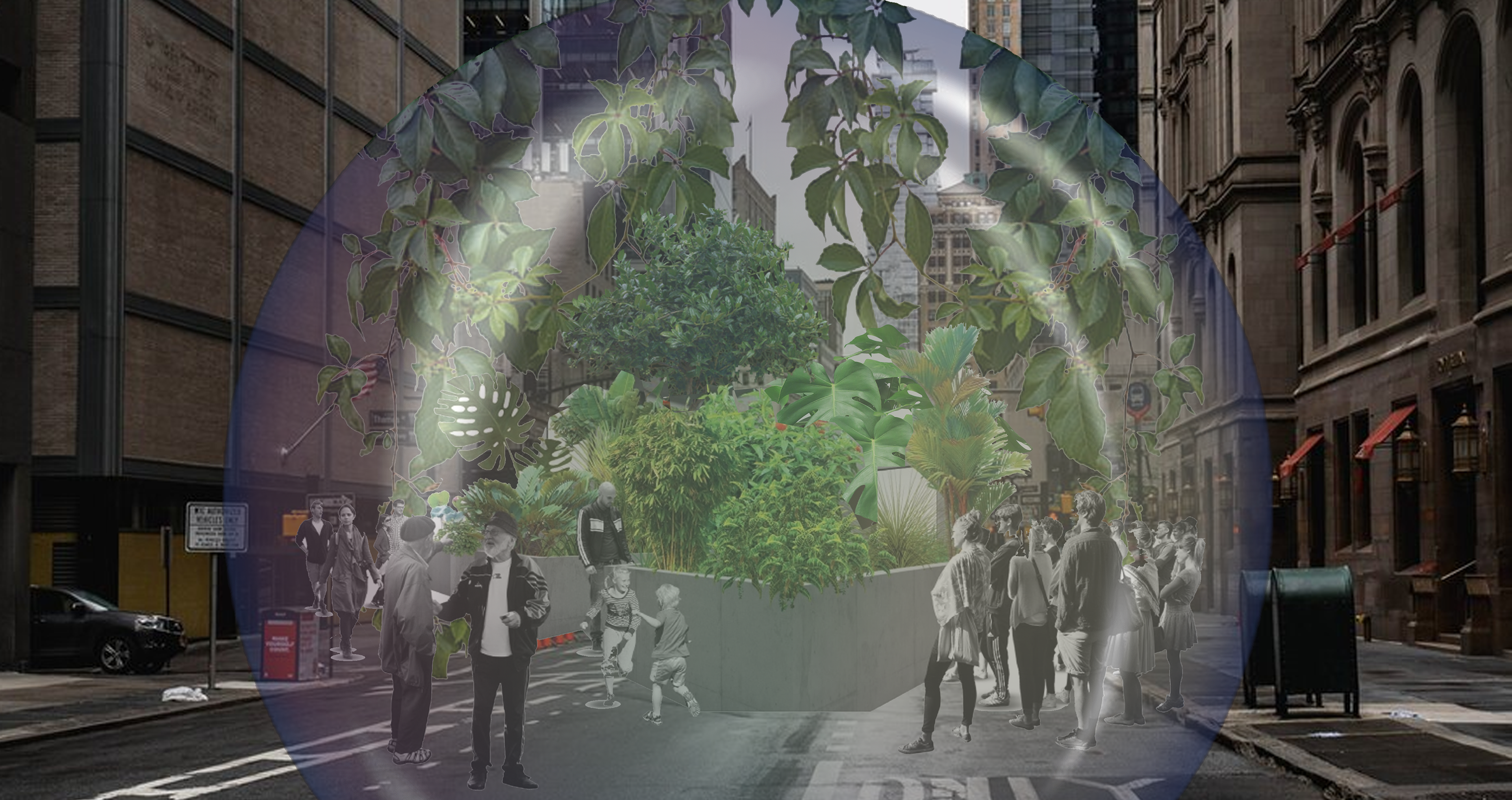

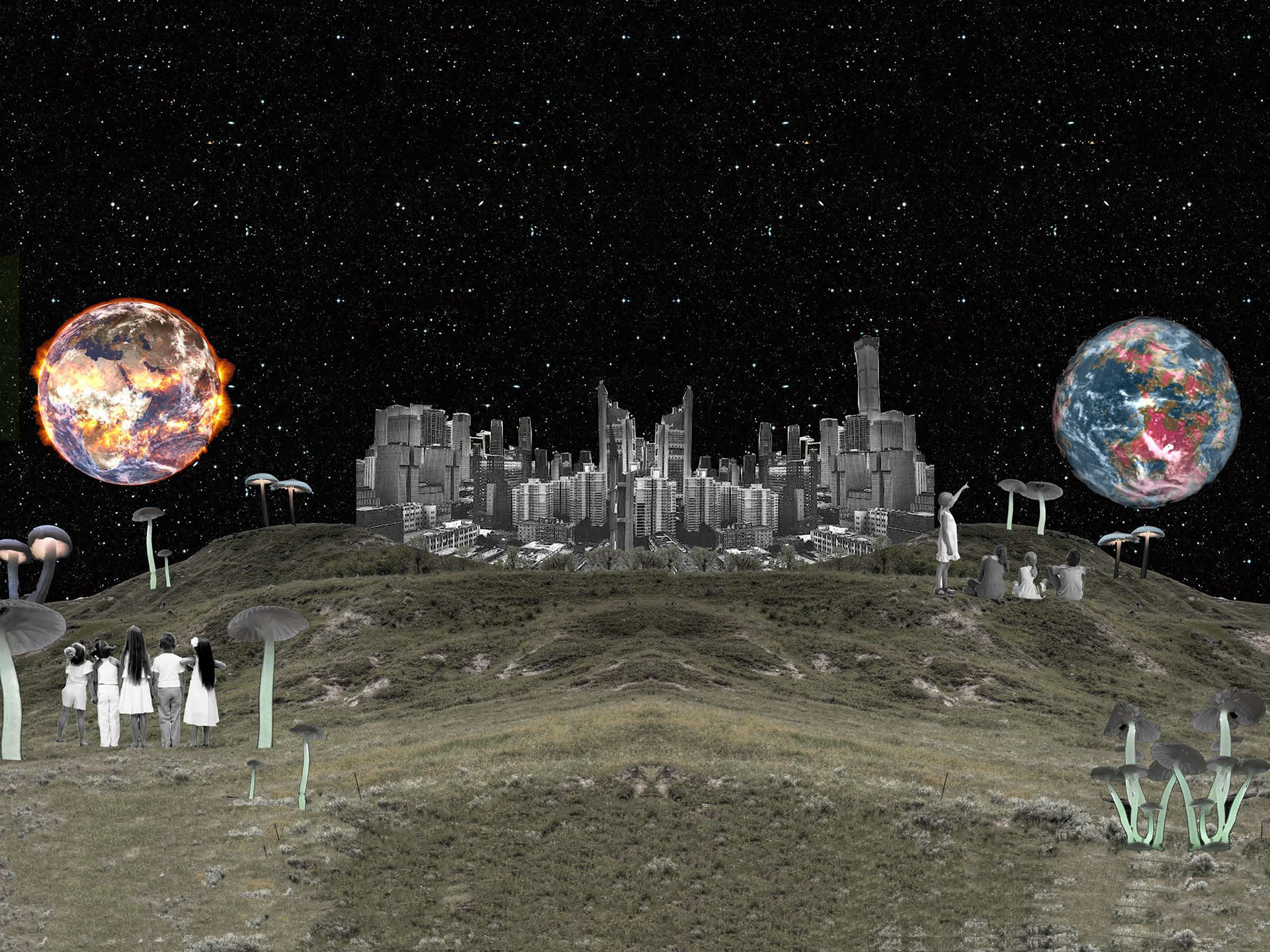
I chose the Con Edison east side operations facility off Avenue C and 12th street. I wanted to give myself a challenge in designing something that centers around nature but connects it to something that is deeply infrastructural and heavy. Also, something to help the workers as they are stuck in the facility all day without a lot of access to sunlight. The building itself is currently comprised of masonry walls that block the interior and pretty much the entire block and it has an equally plain masonry façade with its entrance to the building. Behind it is a big parking lot for the trucks of their facility but directly to the left of it is a children’s playground, tied to the apartment buildings that are opposite the street.
The first response I’m showing of my intervention is the overhead CLT waffle structure roof. This represents the entire biophilic connection that encompasses the entire site and ties the facility to the park and pushes it out to the entire area
The second response is the addition of this wooden timber structure to the second floor of the facility. This will allow for the workers of the space to reach the outside whenever they need a breath of fresh air. As you exit the second floor of the building, immediately there is a glass roof structure to protect the workers from the rain and allow them to go outside whenever but further out there is a beautiful view of the waffle timber structure and an immediate connection to the wood below their feet.
The third and final design decision includes bioswales that surround the perimeter of the first floor. This is to cater to the growing water levels of the tides considering the east river that is around the northwest area of the facility plus a response to the wall that surrounds the building.
